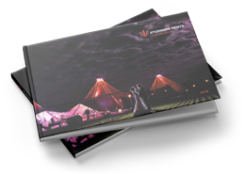4 Giant Hats
Features
- 144 - 192
- 33m x 23.1m
- 20ft x 16ft
This layout shows 4 Giant hats configured with separate bar, dining and dancing areas. It can seat 144 – 192, six to eight per table. It has a stage, a 20ft x 16ft dance floor, bark bar, fire, 24 tables and 48 benches.
