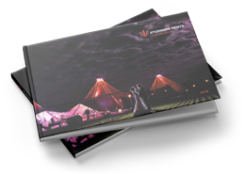1 Giant Hat
Features
- 48 - 64
- 13m x 13m
- 12ft x 12ft Dance Floor
This layout shows 1 Giant Hat configured for dining and dancing. It seats 48 – 64 on long tables, six to eight per table. There is a 12ft x 12ft dance floor and stage in the centre. This layout includes 8 long tables and 16 benches.
And if that doesn’t work we can configure teepees to suit any event, large or small – just call the office and we will happily prepare a quote for you. This would typically be accompanied by a site visit to confirm the plausibility of the job.
